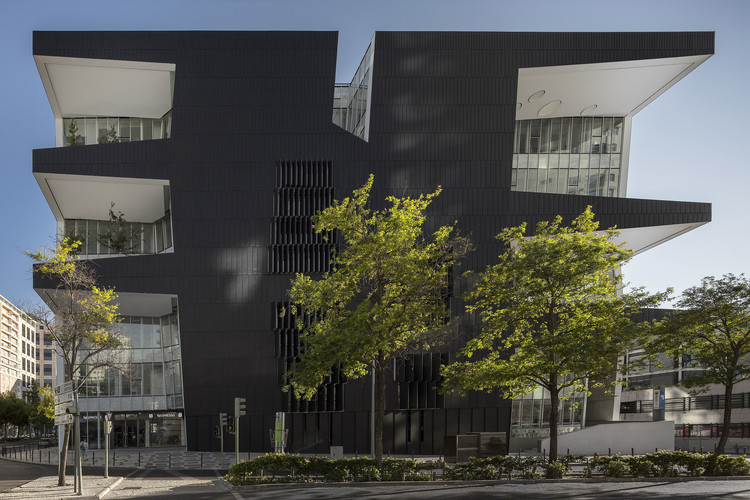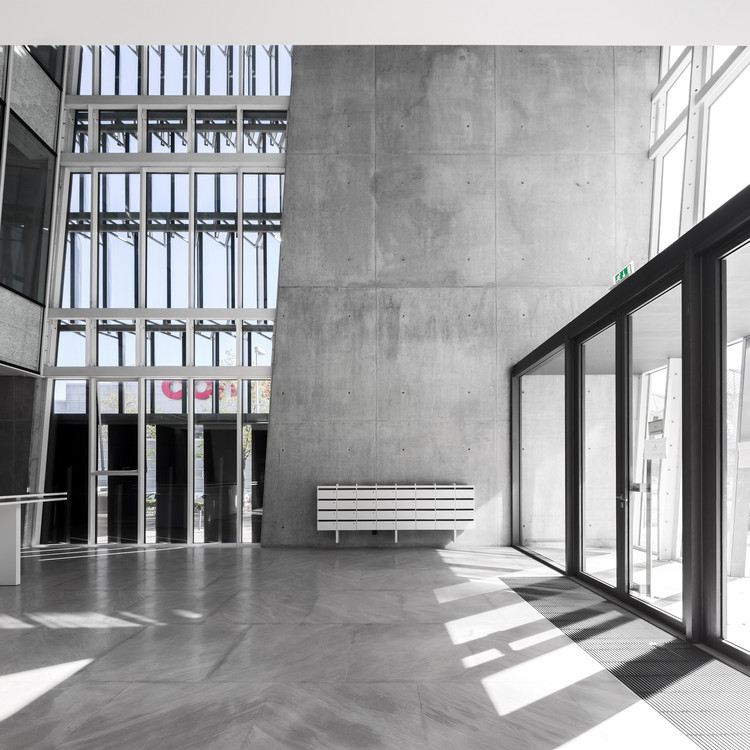
-
Architects: ARX Portugal Arquitectos
- Area: 15300 m²
- Year: 2012
-
Photographs:Fernando Guerra | FG+SG

Text description provided by the architects. This project was selected and invited, with 16 other project teams, for an international contest promoted by IMOCOM in July 2006.

The promoter had a well defined set of intentions: identity and contemporary singularity, good relationships with the views (river and city), bio-climatic design and exhibition of multimedia content to the outside. We assumed that its contemporaneous character would be the outcome of a natural integration and synthesis of the several wills, with the specialities having an active role in the characterization of architecture.

The building was designed as an opaque orthogonal shell, black and protective, which creates a strong interiority/privacy. The necessary transparencies were ripped at the corners, in one stroke aiming at getting the best views and protecting adequately the inside of the building from the sun rays.

As so to respond to the necessity to broadcast multimedia contents avoiding the plain installation of a multimedia panel on the façade, we studied a façade that would have lamellas of inlaid LEDs in the joints of the outside shell. The building's body holds a mutant and ambiguous character: it changes and transforms according to the broadcasted contents.

There is still a concept for the "restitution of nature". The sum of the green areas inserted inside the building equals the totality of the lot's area. The excavations at the corners of the black shell are designed as fictions of landscapes. Fictions of "lakes with rushes" at the river side, and of "gardens" at the opposite side, filter the relationships indoors/outdoors and create a strong depth of the visual fields.

At nightfall, these fictions get an unexpected presence; in an evermore artificial urban context, they sparkle on the black background as natural "floating" drops.


















































